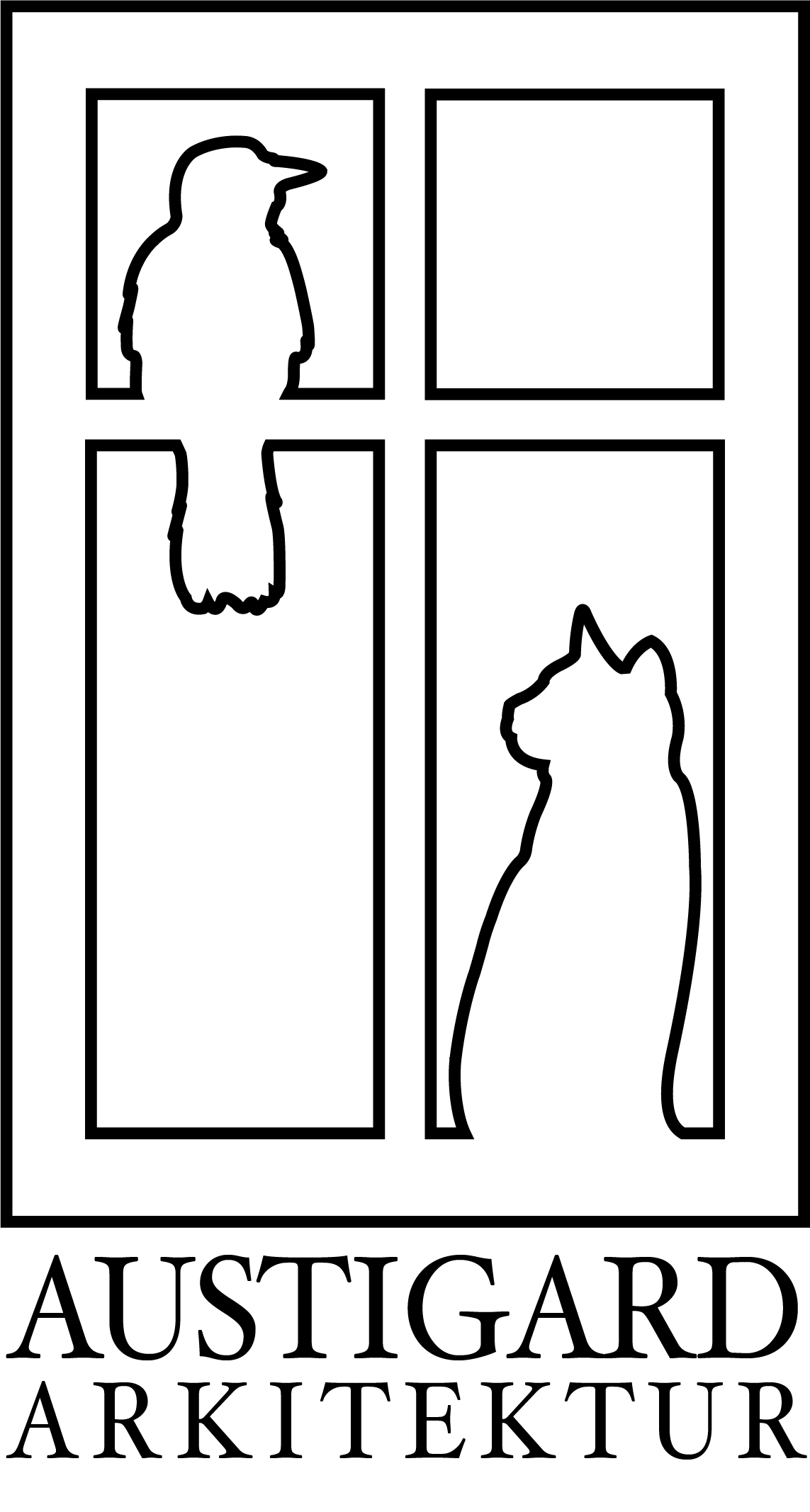House in Stavanger
Conversion of empty space in to an infill house in the dense urban fabric
High density
Nordic cities have a long tradition of building austere, small, wooden houses, packed together in tight communities with building densities that match even today’s modern metropolises.
Sequences
The interior spaces are sculpted to form a varied sequence of spaces, with emphasis on the changes between light and dark spaces as well as between open and intimate spaces.
All wood
The interior is all wood, ranging from dark pine floors to light beech walls.
Small extra spaces
In a small house it is also important to pay attention to all the small extra spaces, such as window sills for sitting in.
Conventional construction
The house has utilized conventional building methods easily available, and despite its is high material and spatial quality it is completed at a normal building cost.
Location: Stavanger, Norway
Designed: 2013
Built: 2015









